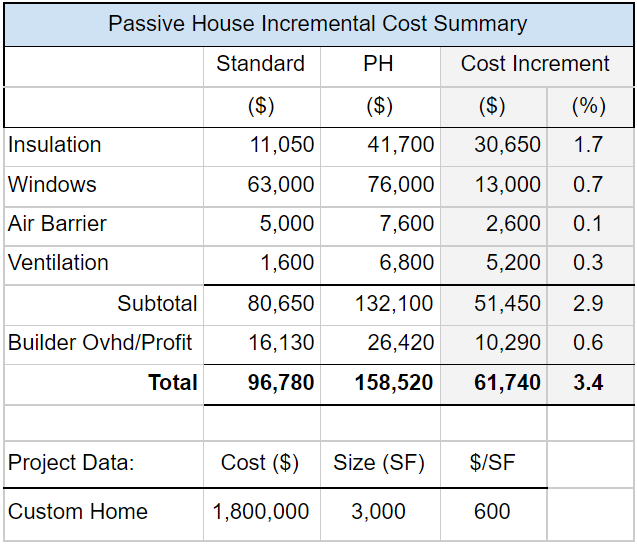Passive House: A Builders Perspective - Really Good Insulation and No Thermal Bridges
Guest post written by CGBG Sponsors, Hammerwell, Inc.
There really is not much more to building a Passive House than a code-built house. Many of the same principles apply. The difference lies in strategically applying modeling in the design and then following through with that model and never compromising on the demands of the model. For builders that means having a team that understands and executes the basic Passive House principles and is uncompromising in their standards of quality. At Hammerwell we have decided to require all our team members to become certified passive house trades persons. In this way we are assured that all our project managers have a basic understanding of Passive House principles and and an increased sense of quality.
For any project, Hammerwell’s first concerns are the levels of insulation and the location of that insulation. When approaching any project, we not only want to be sure that there is an appropriate level of insulation for the climate zone in which we are building, but that the insulation is placed in such a way as to reduce thermal bridging as much as possible. Modeling helps tremendously in targeting the right level of insulation. Thermal bridge mitigation is a bit trickier, but as builders, we intuitively know where most thermal bridging occurs.
Traditionally, insulation is placed between the framing members of any timber built home. As building science has advanced, we have rethought some of the placement and amounts of that insulation by adding insulation to headers and reducing framing members through advanced framing techniques, etc. The reality is that this approach only minorly addresses the problem, which is the exposed framing itself. The R-value of timber, depending upon type, is roughly R1 per inch. Without a significant thermal break, the framing in a typical home can constituent energy losses up to 30%. In an analysis of a recent project this type of construction would have reduced the effective R-value of a 2x6 wall with R-21 cavity insulation to R15 and down to R-6 when factoring in the performance and area of glazing surfaces. Addressing the thermal bridging inherent in this type of construction would not only reduce energy loss but have a greater impact on the size of mechanical systems and the comfort of the occupants.
The simplicity of Passive House resides in that it does not specifically define the means, or the methods used to meet the requirements. This allows practitioners to follow their bliss and create procedures that best fit their approach to construction. For Hammerwell, reducing thermal bridging in framing depends upon the design of the project. Typically, we will take one of two approaches, adding continuous installation to the exterior of the framing system or working with one of our off-site construction partners that supply us ready-made Passive House compliant walls, roofs, and floors. Another excellent feature of using Passive House for your energy and quality standard is that Passive House International has tested and certified many components. To manage the inherent thermal bridging and needed insulation levels of any project, Hammerwell engages with a few companies that provide certified walls, roofs, and floors. As part of the certification process these components already have reduced thermally bridging and the insulation levels required for the climate zone of construction. It is left to us to make sure that these components are installed properly. For those projects that are site built we simply add enough insulation to the exterior of the building to reduce thermal bridging. Again, there are many methods that could be used to accomplish this approach, but we have chosen to use a thermally broken standoff with hat channel. We find that this approach allows a single pass on each side of the home to install all the exterior layers of the wall assembly; sheathing, WRB, standoff system, insulation, and siding.
Of course, there are other areas of concern with thermal bridging in any structure; steel penetrating from outside to inside, concrete walls, plumbing penetrations, etc. All of these should be addressed and eliminated or reduced if possible. Reducing all thermal bridging eliminates points of condensation and potential mold and rot, and loss of energy. Not to mention increasing the comfort and longevity of the home. Other benefits include reduced noise penetration from the outside, better moisture management of the entire house, and the potential liability that comes when these areas are not addressed properly.
When considering any change in construction methods there is always a concern about increased costs and cost benefits. In a recent study by Allen Gilliland, CEO of Sky Homes, his company found that increasing overall insulation levels from code levels to Passive House levels incrementally increased costs by less than 2%. These costs are easily offset with the reduction of energy performance. But the increased comfort and longevity of the home and reduced liability are immeasurable.
Incremental cost summary produced by Hammerwell
As an energy efficiency standard, Passive House is unparalleled, reducing energy consumption by up to 90%. This alone makes it a valuable construction methodology. Regardless of the performance criterion of a project, applying Passive House methodology increases the quality of a home and therefore delivers better value. In our quest to deliver the highest quality, Hammerwell, sees this as a win, win.



